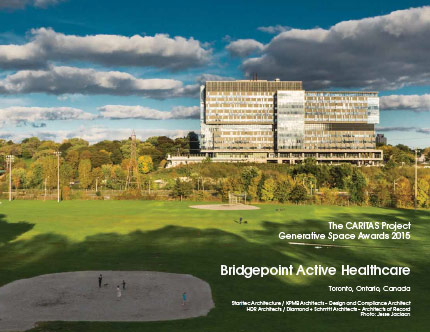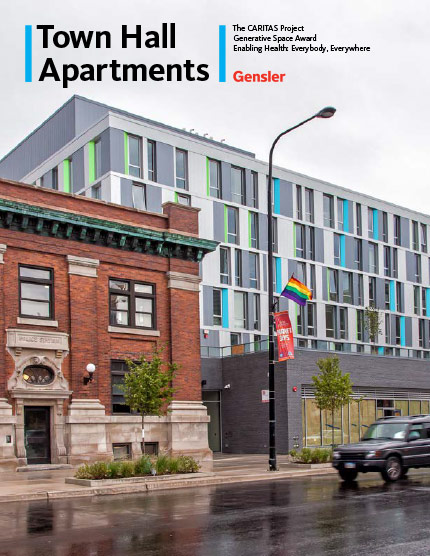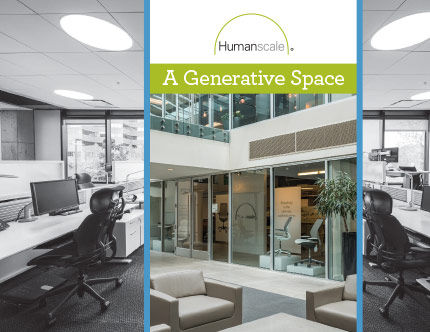 |
2015 Award Recipients The CARITAS Project, its Advisory Board, and its Award Judges and Partners are delighted to announce the Award Recipients for the Sixth Annual Generative Space Award.
Project Title: Bridgepoint Hospital, a well-established chronic care and rehabilitation hospital in Toronto, Ontario, Canada, recently opened a new facility after a decade-long process of planning, design and construction of their new hospital. It started with a new vision for healthcare service delivery - a new model for active healthcare. Bridgepoint maximizes connections between the hospital and its community, the city and nature to optimize a positive healing environment. The intent is to blur the traditional distinction of institutional and public spaces and to provide an inspirational setting to speed the patient journey to recovery. The hospital’s new name, Bridgepoint Active Healthcare, is indicative of the type of care provided in the hospital; all spaces support Bridgepoint’s goal to teach, coach and inspire chronic care patients to “live well” and be active in shaping their own treatment and health outcomes. Two years post-opening, Bridgepoint is achieving the vision of active healthcare holistically from treatment to education to research - an active and vital member of the community it serves. Primary Contact: Consultant Primary Contact: Individual Responsible for this Entry: The complete submittal is provided for your information.
Judges' Comments: ‘The building draws from models other than the acute hospital, and its design references to health spas, shopping malls and hotel rooftop terraces is a deliberate attempt to create generativity by reference to other places in which people flourish. This isn’t a hospital, and it doesn’t need to act like one…I therefore recommend it for a GSA.’ Project Title: Chicago's Town Hall Apartments offer the first affordable housing facility dedicated to the lesbian, gay, bisexual, and transgender (LGBT) community. Facing east and in the heart of the Boystown neighborhood, Town Hall Apartments were envisioned with one goal in mind: providing underrepresented LGBT seniors a place to thrive – proudly, with dignity – in their community. Combined with the Center on Halsted, the Town Hall Apartments round out a full city block of structures, programs, and ideas centered on quality of life, and on creating a place to flourish - a Generative Space - for senior residents.
Consultant Primary Contact:
Individual Responsible for This Entry The complete submittal is provided for your information.
Judges' Comments: ‘The creators of Town Hall Apartments have taken one of the most intractable challenges of residential design and provided a place for its residents to flourish in a period of their lives that – for many – is one of increasing isolation… Town Hall Apartments merits a GSA for its thoughtful and inclusive approach to creating a place for this community to flourish’. Project Title: Our entry tells the story of how old and new ideas merged together to create Humanscale, 'A Generative Soace.'It outlines our journey from "doing the same old thing" to looking for design solutions that benefit the group as a whole. Humanscale Denver is improving over time, and these improvements have stimulated similar results in other Humanscale spaces.The status quo has been replaced by the New Paradigm and interaction amongst all groups is making it possible for Humanscale Denver to flourish. We are grateful for the 'Generative Space' nudge, because the measurements reflect the success Humanscale Denver is experincing from embracing 'Generative Space'. Provider Primary Contact:
Consultant Primary Contact: Individual Responsible for This Entry:
The complete submittal is provided for your information.
Judges' Comments: ‘Coupled with a firm belief that Humanscale’s products themselves form components of a generative space, this clear insight into what could be achieved has been translated into a physical environment that tangibly improves it users’ working lives and their sense of wellbeing in the workplace as a new paradigm of work…The intention to use the learning from this project in other offices and reflect their own learning back also shows an understanding of continuous, systemic and sustainable improvements.’
‘…it opens the doors to new conversations on health.’
2015 Generative Space Award Judges Sally Augustin, PhD Bruce Raber, MAIBC, MRAIC, AIA Associate, LEED AP, EDAC Annette Ridenour Dr. Mark Rowe, GP Thank you for your interest and support of this program. Together, let us work to create a world made up of 'A Place to Flourish', everywhere and for everyone. Copyright © 2015 The CARITAS Project |



